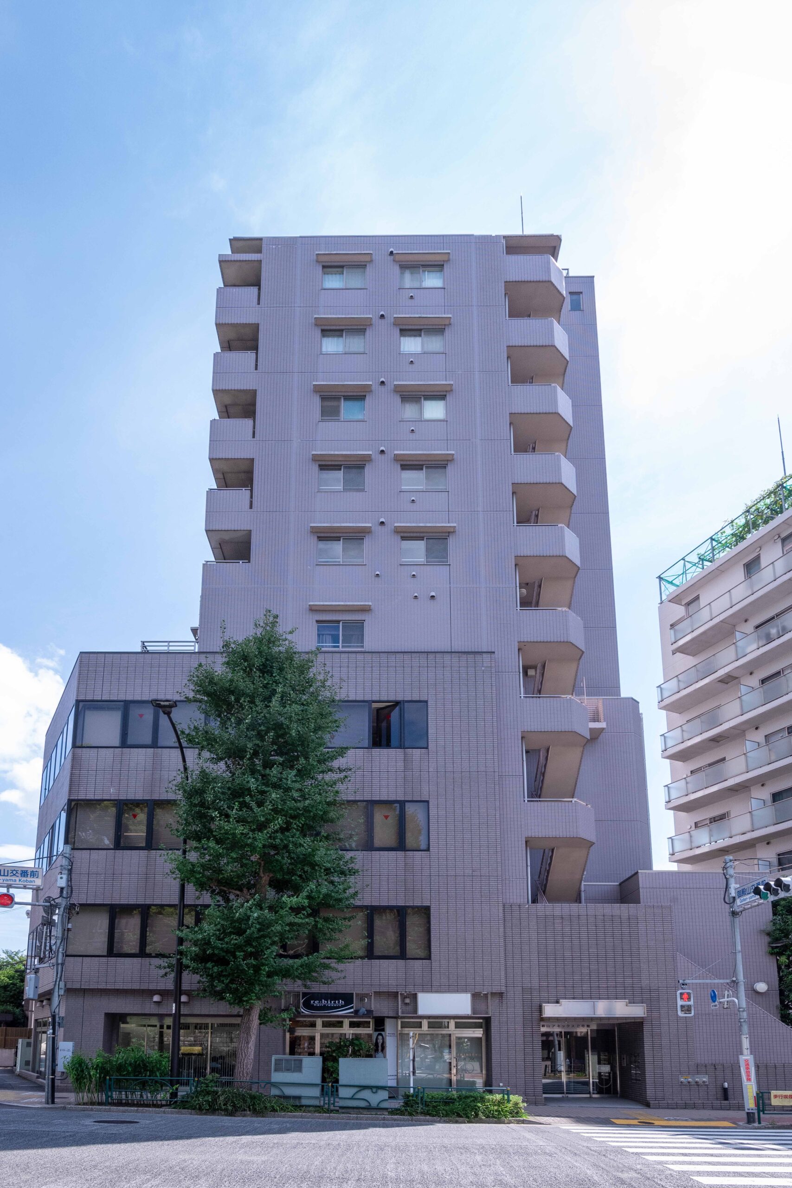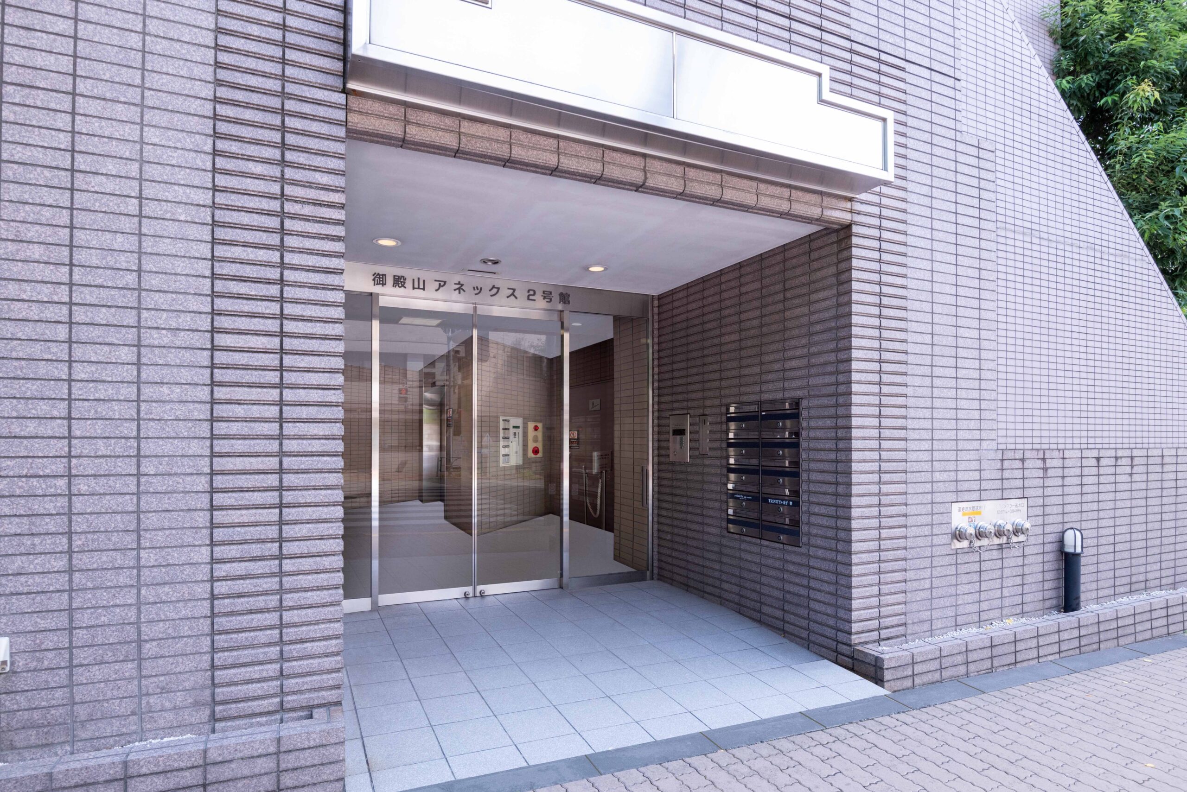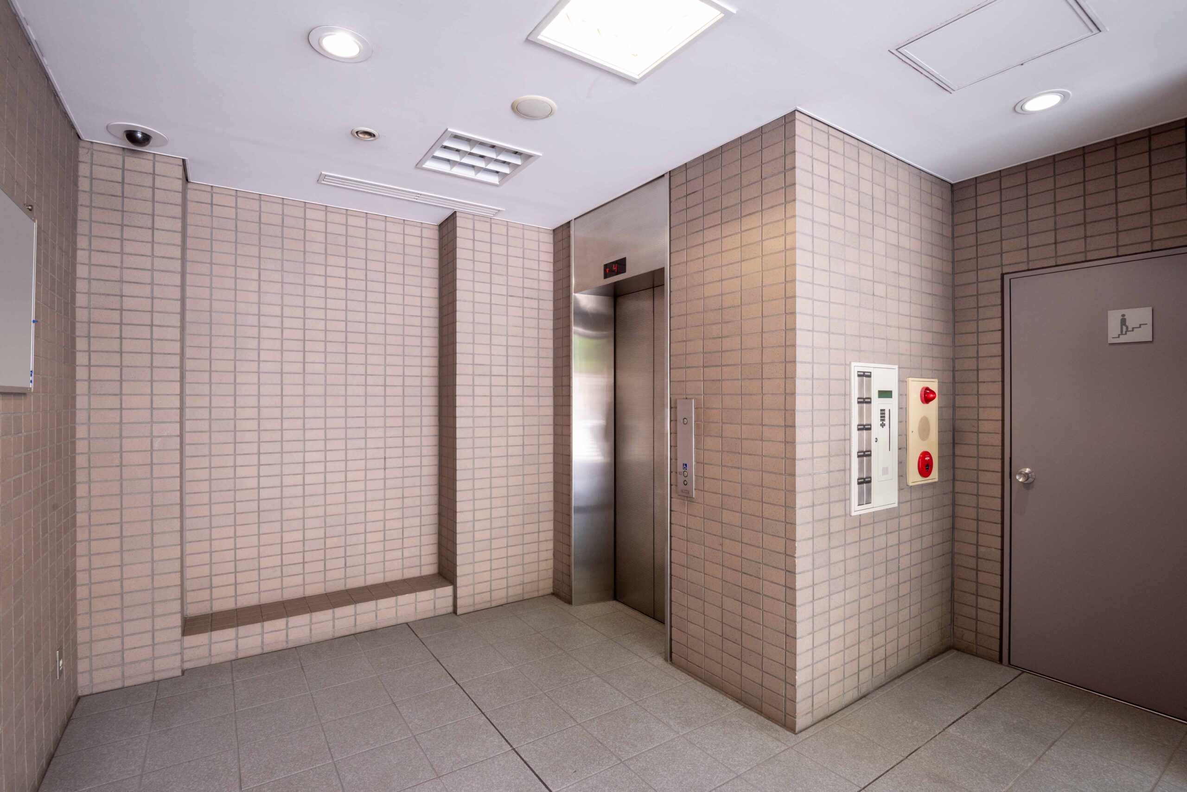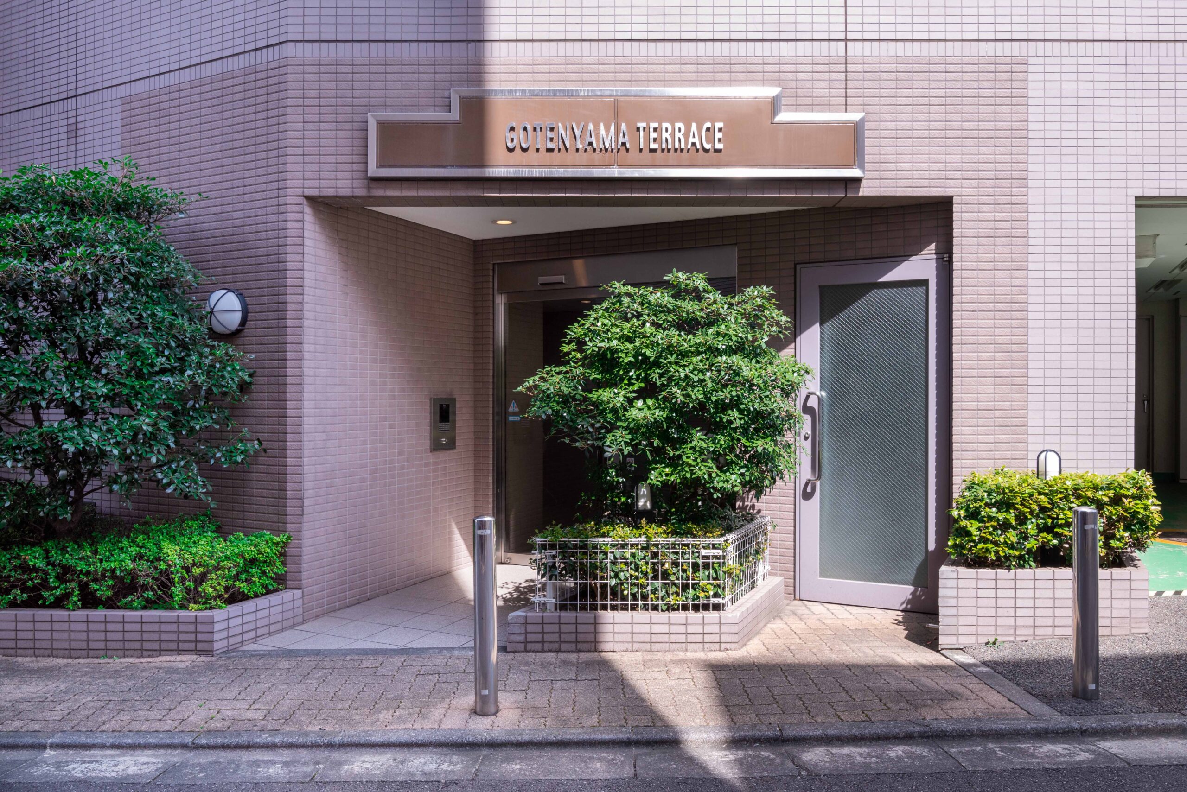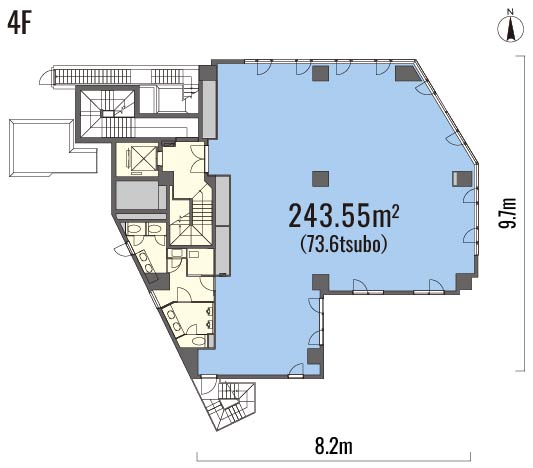- Currently available
GOTENYAMA ANNEX II
-
Windows can be opened
-
Individual air conditioning
Recommended points
・Individual air conditioning + Windows can be opened
Access
7-minute walk from the exit of Kitashinagawa Station (Keihin Kyuko Line)
12-minute walk from the Takanawa Exit of Shinagawa Station (JR)
12-minute walk from the New East Exit of Osaki Station (JR/Rinkai Line)
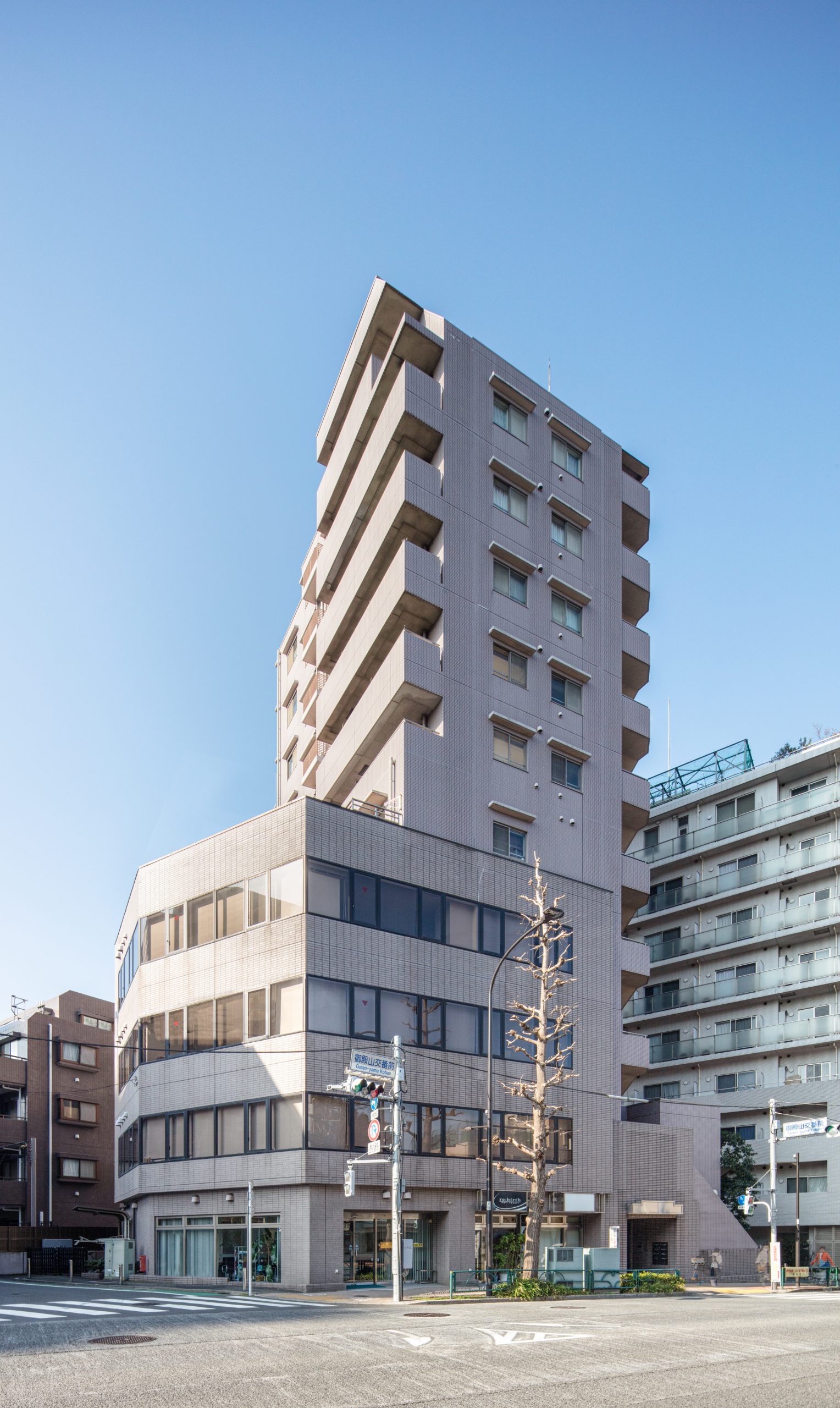
Building outline
| Location | 4-2-1 Kitashinagawa, Shinagawa-ku, Tokyo |
|---|---|
| Site area (size) | 538.45 m² (162.8 tsubo) |
| Total floor area | 2,638.86 m² (798.2 tsubo) |
| Number of floors | 11 floors above ground and 1 below ground |
| Parking lot | 5 spaces (pit type 2-level parking) |
| Bicycle parking lot | 12 spaces |
| Completed | July 1999 |
Rental space information
| Standard floor rental space area |
243.55m²(73.6 tsubo) |
|---|---|
| Standard floor ceiling height |
2,600mm(1F:2,500mm) |
| Air conditioning system |
Individual air conditioning |
| Standard floor OA floor |
70mm |
| Floor load of standard floor |
500kg/㎡ |
| Electric capacity | 40VA/㎡ |
Recommended Buildings
GOTENYAMA TRUST TOWER
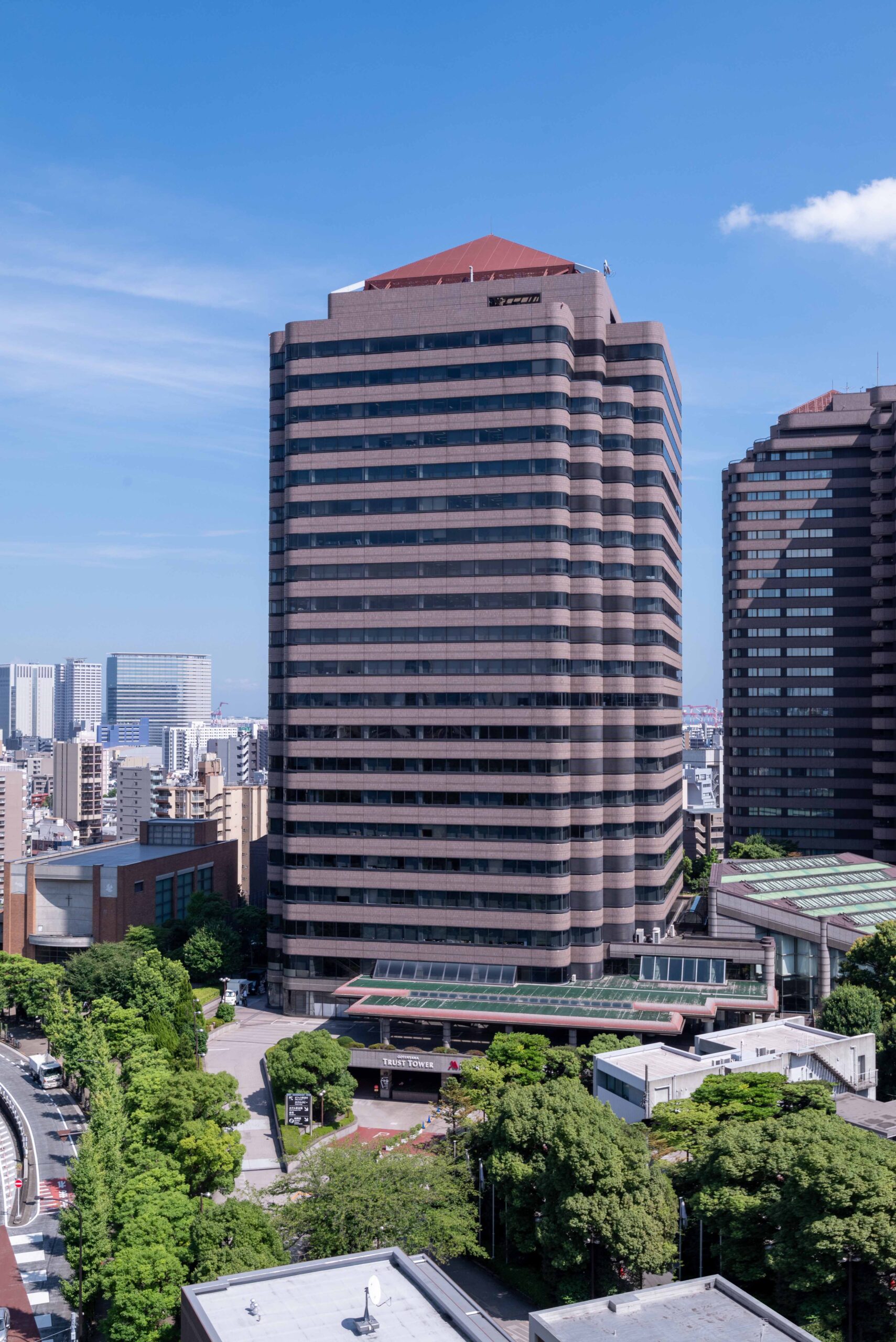
- Standard floor rental space area
- 1,635.79m²(494.8 tsubo)
- Access
5-minute walk from the exit of Kitashinagawa Station (Keihin Kyuko Line)
10-minute walk from the Takanawa Exit of Shinagawa Station (JR)
14-minute walk from the New East Exit of Osaki Station (Rinkai Line)Shuttle bus (free of charge) arrives at and departs from Shinagawa Station takes about 5 minutes [Timetable]
OSAKI MT BUILDING
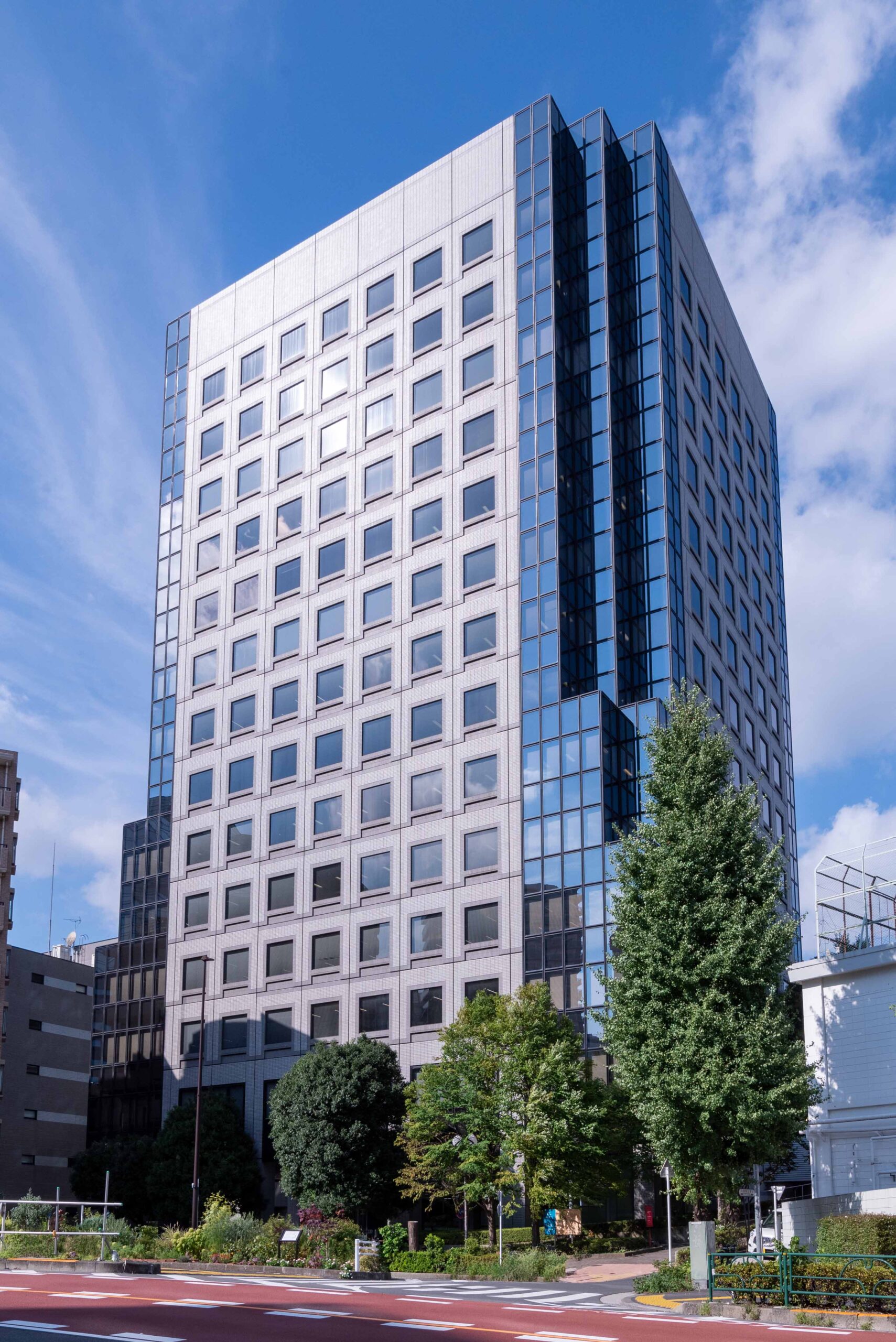
- Standard floor rental space area
- 1,141.88m²(345.4 tsubo)
- Access
7-minute walk from the New East Exit of Osaki Station (JR/Rinkai Line)
11-minute walk from the exit of Kitashinagawa Station (Keihin Kyuko Line)

