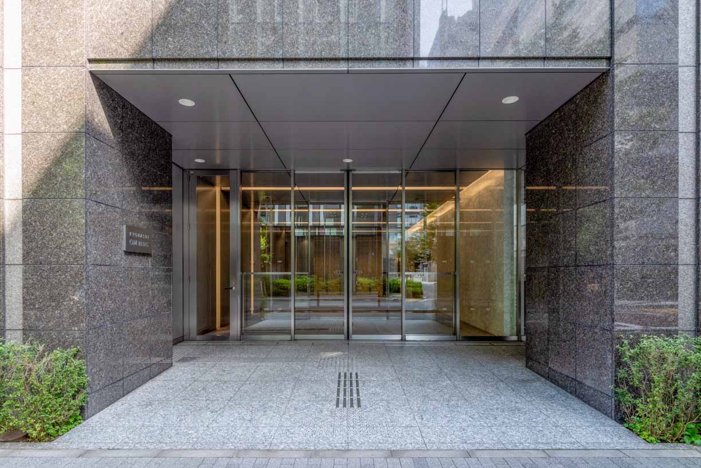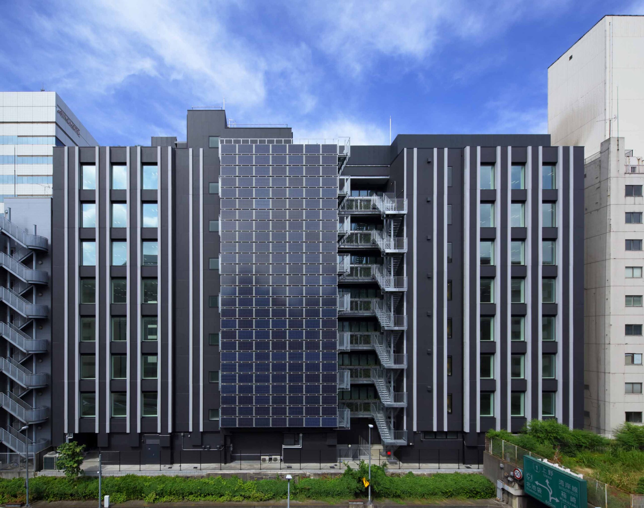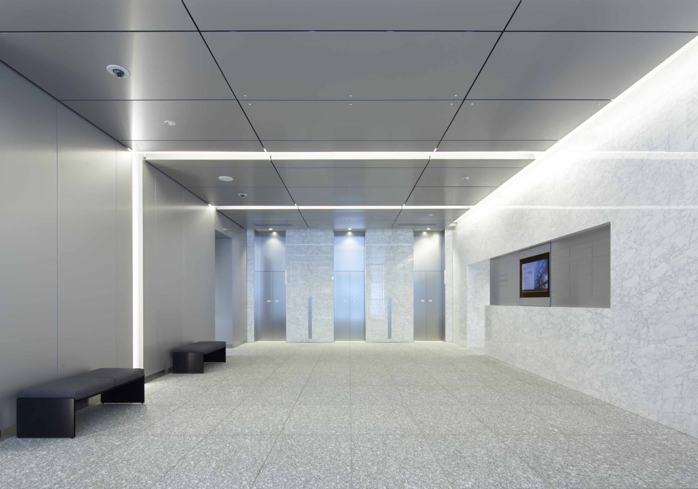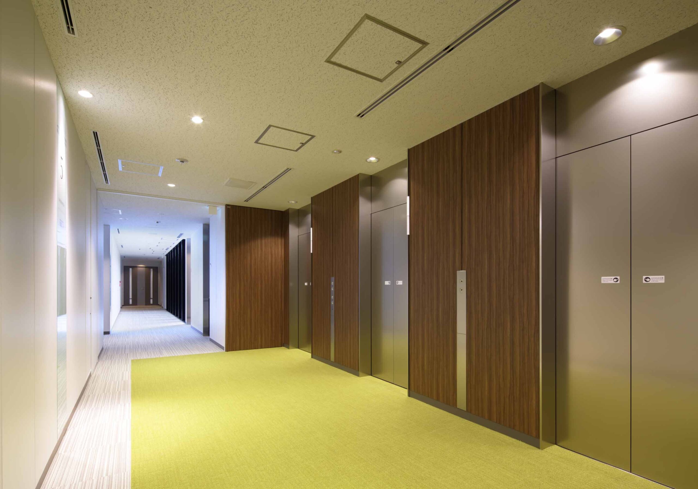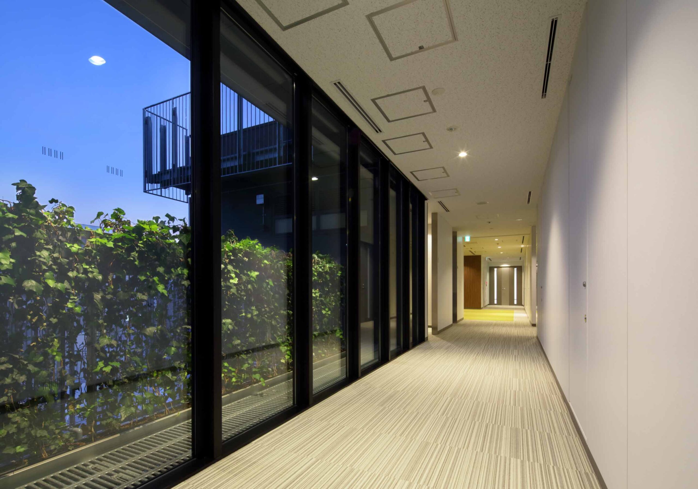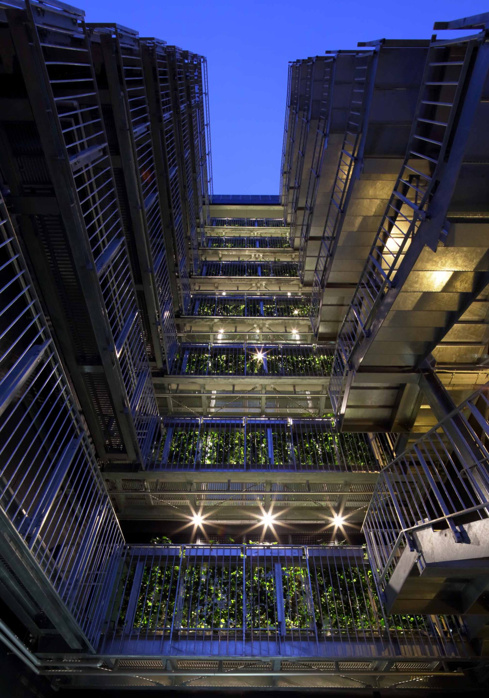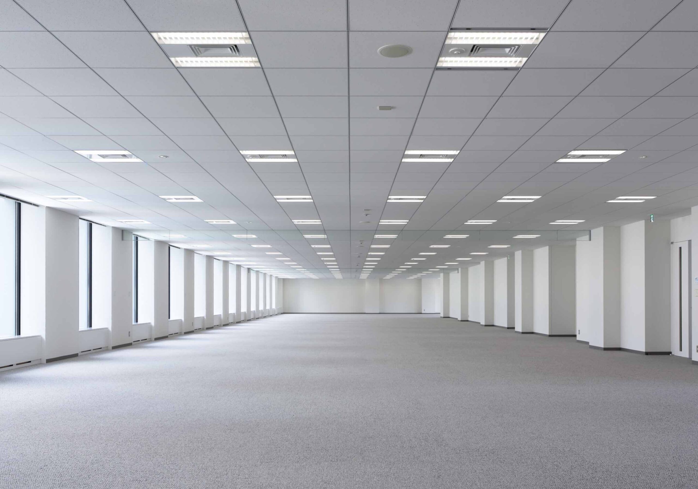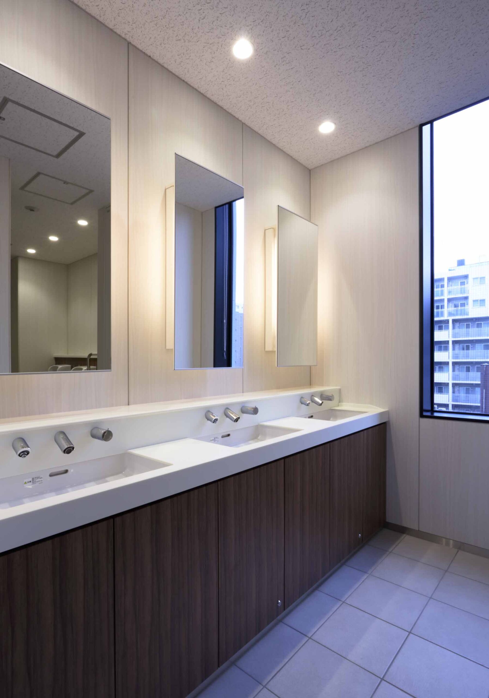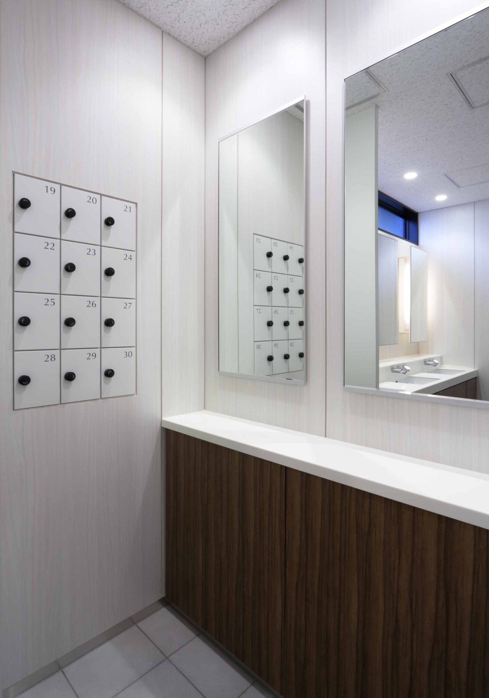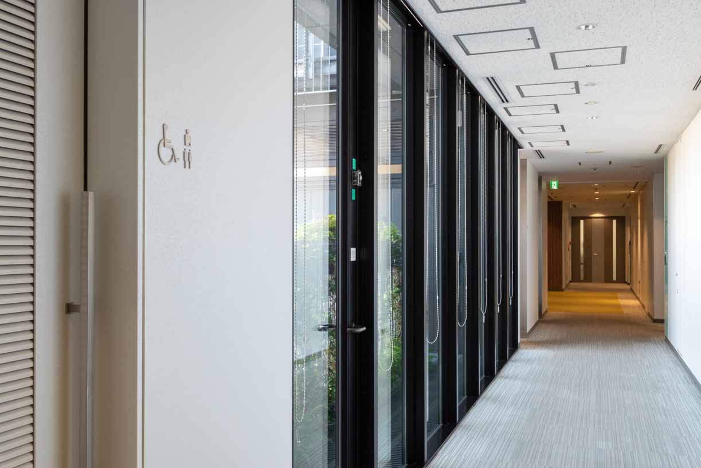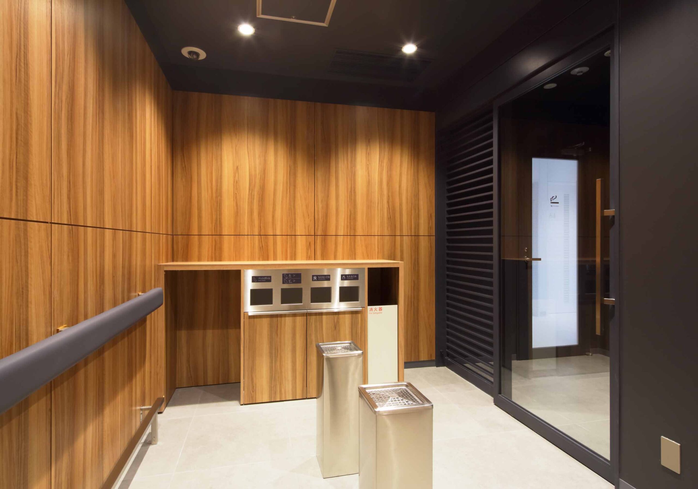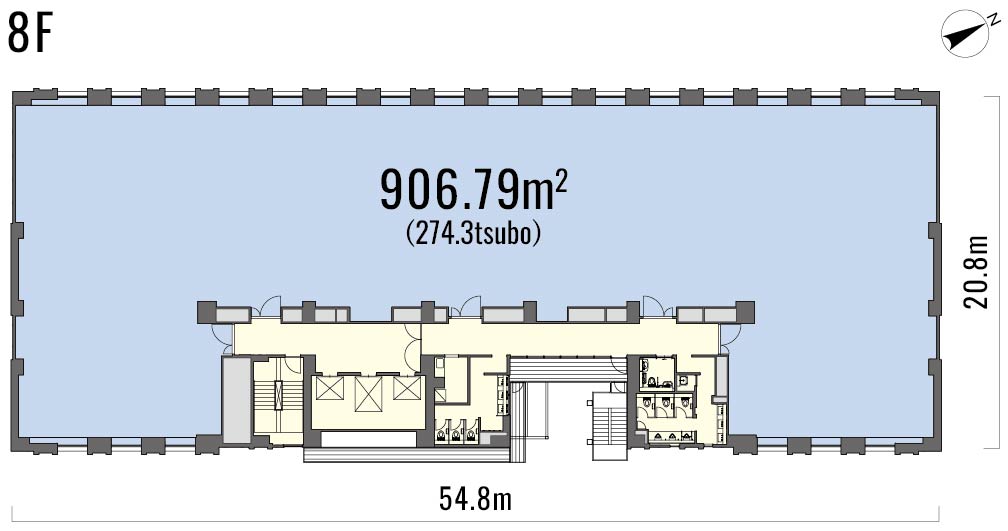- Not available
KYOBASHI OM BUILDING
-
Near the station
-
Column-free
-
Individual air conditioning
-
Smoking room
-
Uninterruptible Power Supply
-
Renewable energy
Recommended points
・5 stations and 14 lines available
・Uninterruptible Power Supply lasting approximately 48 hours
・Individual air conditioning
・Environmentally conscious buildings under the Energy Conservation Performance Evaluation System (“AAA”)
・Green walls and bright common areas with natural light
Access
4-minute walk from Exit A8 of Takaracho Station (Toei Asakusa Line)
6-minute walk from Exit 6 of Kyobashi Station (Tokyo Metro Ginza Line)
6-minute walk from Exit A5a of Hatchobori Station (Tokyo Metro Hibiya Line/JR)
7-minute walk from Exit D1 of Nihonbashi Station (Tokyo Metro Ginza Line/Tozai Line/Toei Asakusa Line)
9-minute walk from the Yaesu Central Exit of Tokyo Station (JR/Tokyo Metro Marunouchi Line)
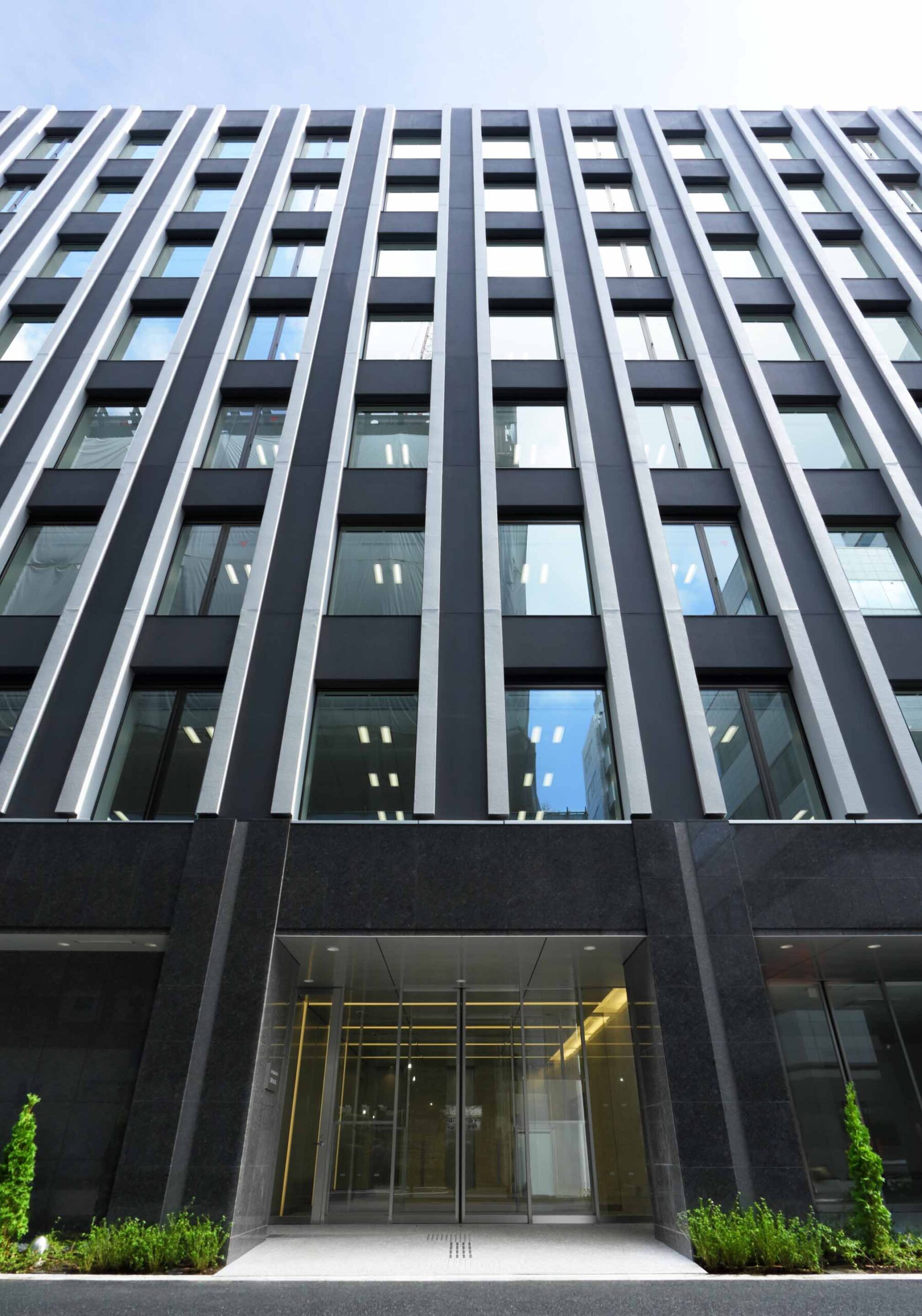
Building outline
| Location | 1-19-8, Kyobashi, Chuo-ku, Tokyo |
|---|---|
| Site area (size) | 1,347.20 m² (407.5 tsubo) |
| Total floor area | 9,638.88 m² (2,915.7 tsubo) |
| Number of floors | 8 floors above ground and 1 below ground |
| Parking lot | 29 spaces (drive-in parking type + car lift) |
| Bicycle parking lot | 12 spaces |
| Completed | September 2012 |
Rental space information
| Standard floor rental space area |
906.79m²(274.3 tsubo) |
|---|---|
| Standard floor ceiling height |
2,800mm |
| Air conditioning system |
Individual air conditioning |
| Standard floor OA floor |
100mm |
| Floor load of standard floor |
500 kg/m² (portions compatible with heavy loads: 800 kg/m²) |
| Electric capacity | 50VA/㎡ |
| Emergency generator | Rental space supplied |
Recommended Buildings
MARUNOUCHI TRUST TOWER NORTH
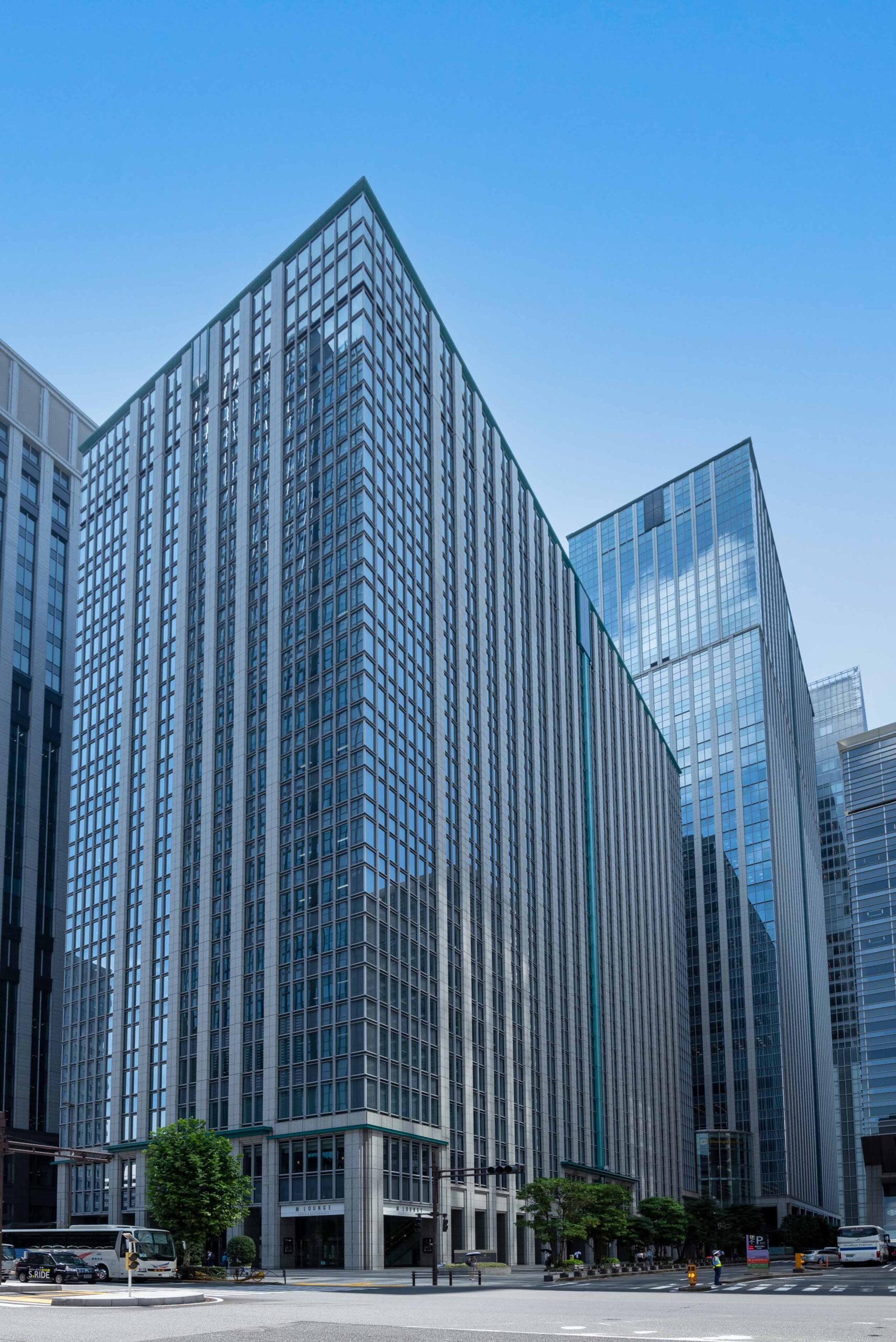
- Standard floor rental space area
- 2,287.29m²(691.9 tsubo)
- Access
1-minute walk from the Nihonbashi Exit of Tokyo Station (JR/Tokyo Metro Marunouchi Line)
1-minute walk from Exit B9b of Otemachi Station (Tokyo Metro Tozai Line/Marunouchi Line/Hanzomon Line/Chiyoda Line/Toei Mita Line)
3-minute walk from Exit A3 of Nihonbashi Station (Tokyo Metro Ginza Line/Tozai Line/Toei Asakusa Line)
MARUNOUCHI TRUST TOWER MAIN
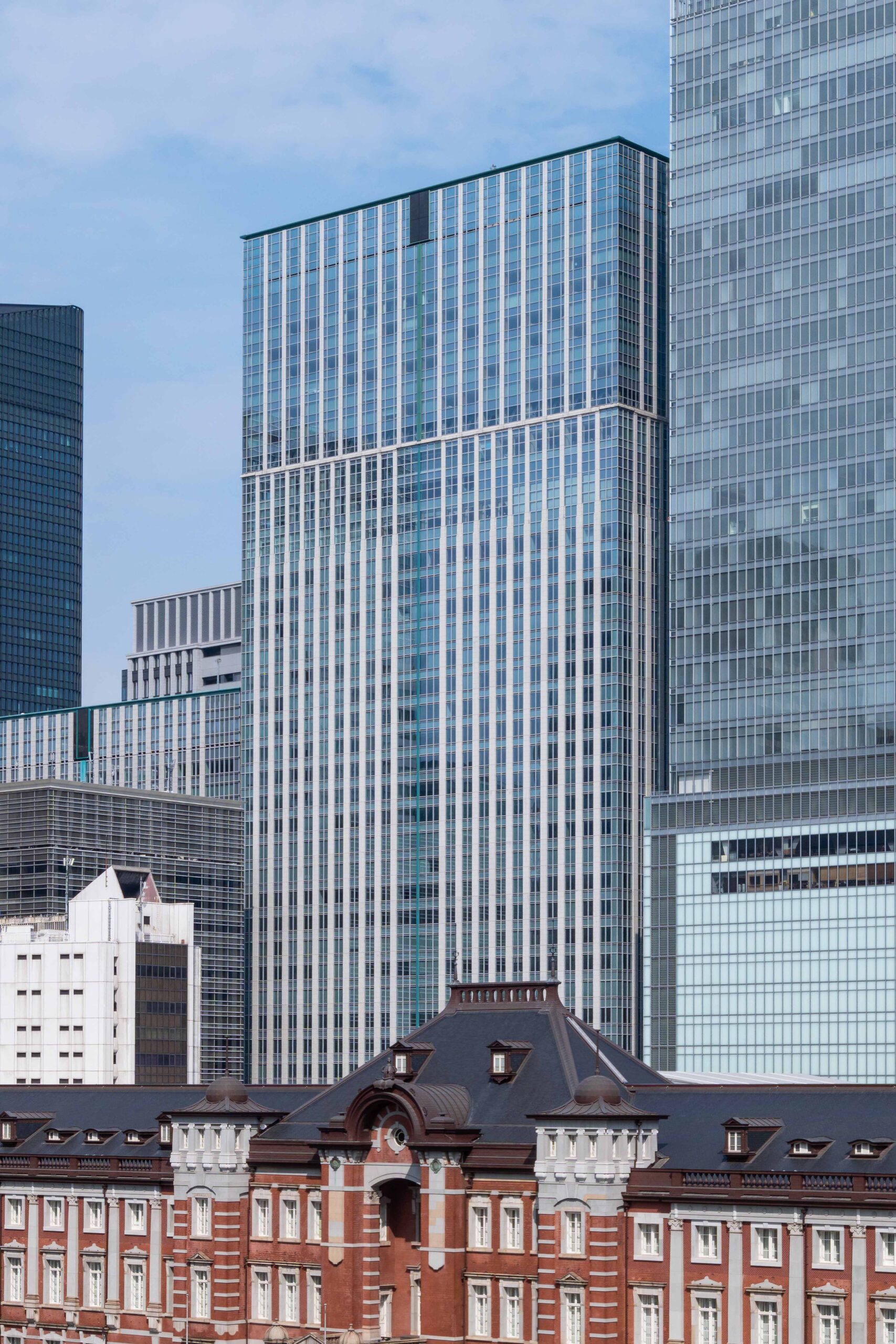
- Standard floor rental space area
- 2,074.17m²(627.4 tsubo)
- Access
1-minute walk from the Nihonbashi Exit of Tokyo Station (JR/Tokyo Metro Marunouchi Line)
2-minute walk from Exit B9b of Otemachi Station (Tokyo Metro Tozai Line/Marunouchi Line/Hanzomon Line/Chiyoda Line/Toei Mita Line)
4-minute walk from Exit A3 of Nihonbashi Station (Tokyo Metro Ginza Line/Tozai Line/Toei Asakusa Line)
KYOBASHI TRUST TOWER
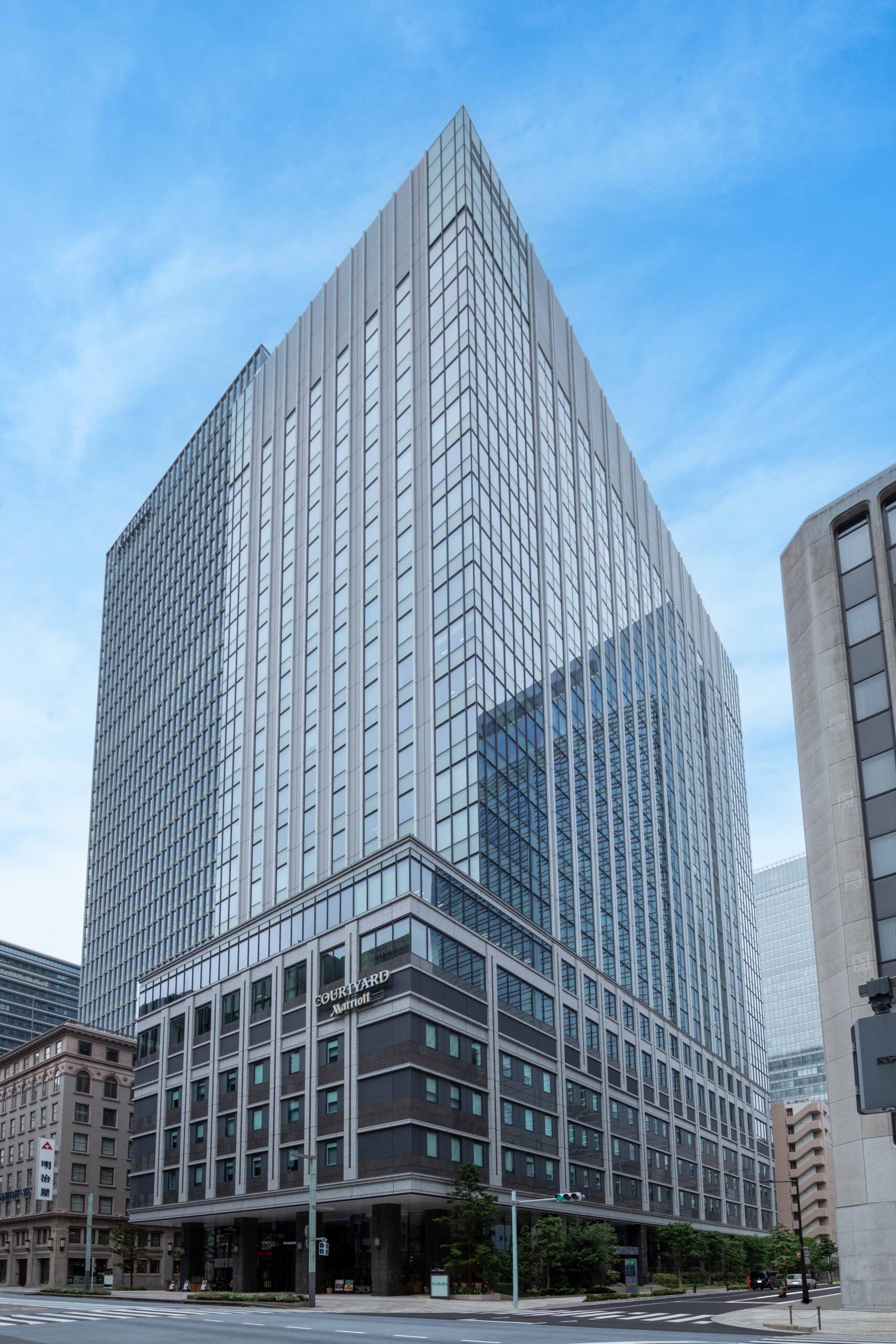
- Standard floor rental space area
- 1,626.12m²(491.9 tsubo)
- Access
1-minute walk from Exit 7 of Kyobashi Station (Tokyo Metro Ginza Line)
4-minute walk from the Yaesu South Exit of Tokyo Station (JR/Tokyo Metro Marunouchi Line)
4-minute walk from Exit A5 of Takaracho Station (Toei Asakusa Line)
6-minute walk from Exit B3 of Nihonbashi Station (Tokyo Metro Ginza Line/Tozai Line/Toei Asakusa Line)
6-minute walk from Exit 7 of Ginza-itchome Station (Tokyo Metro Yurakucho Line)

