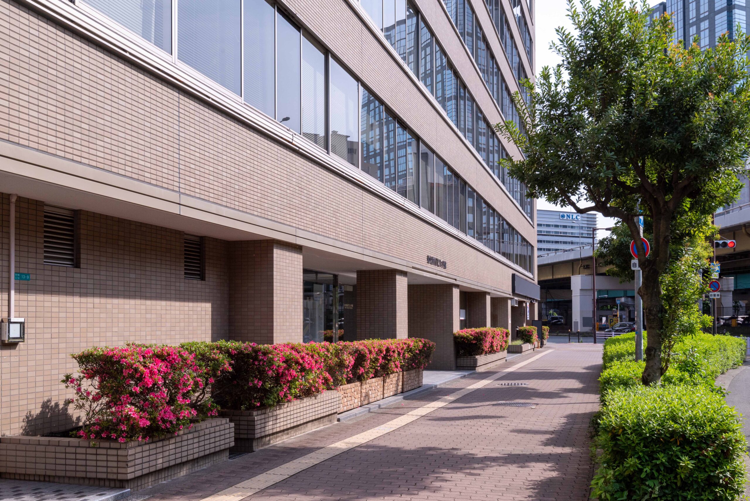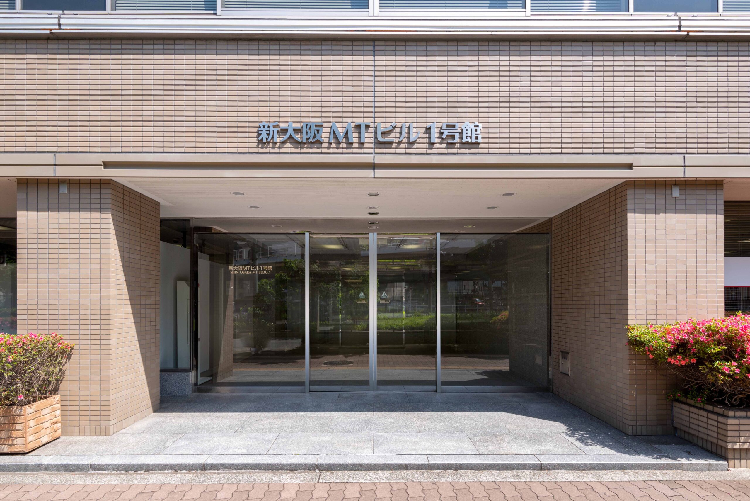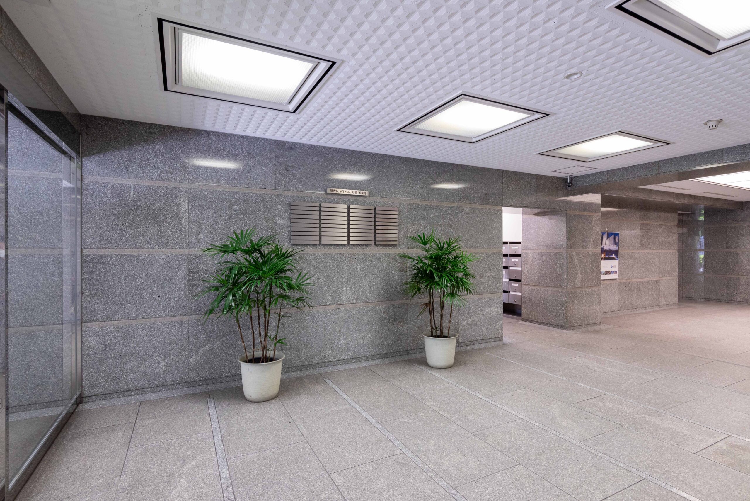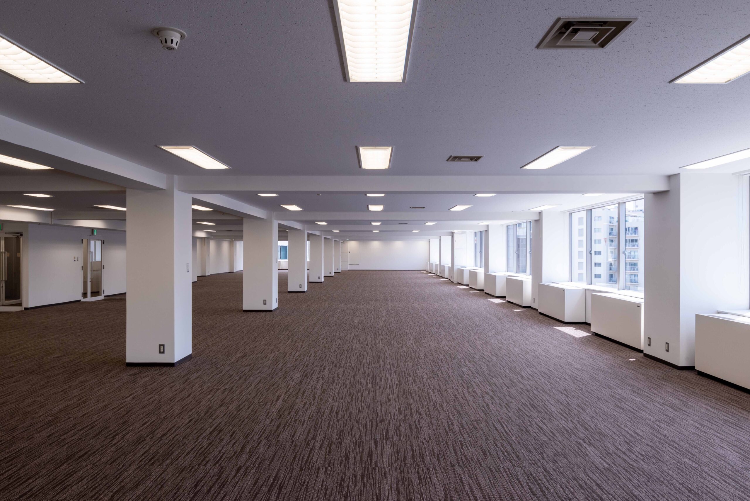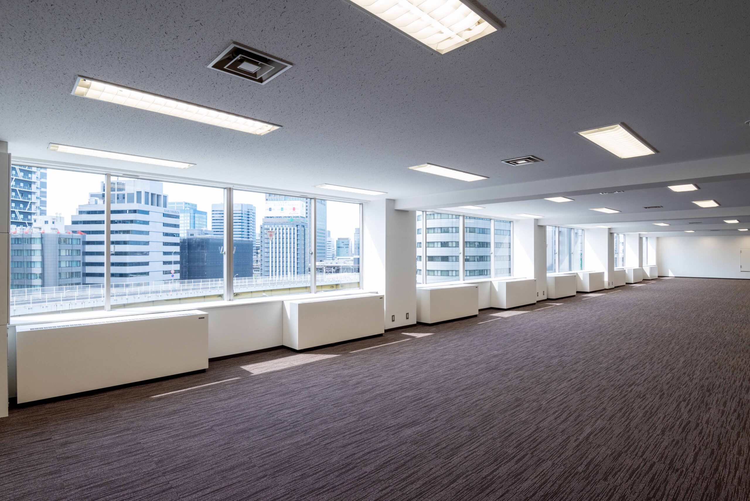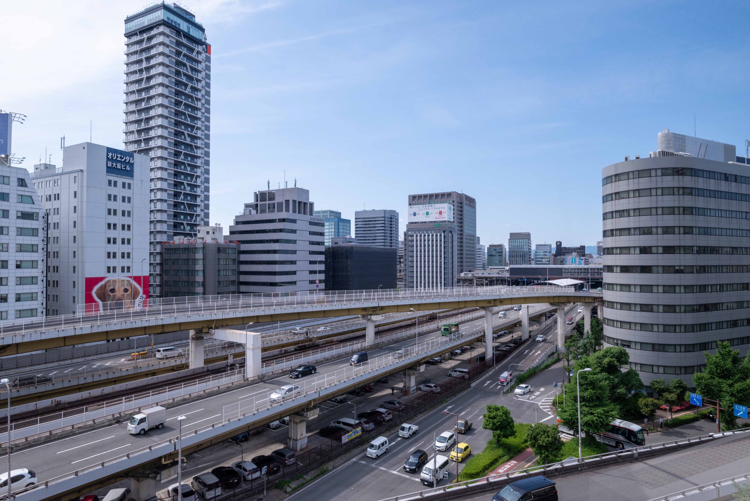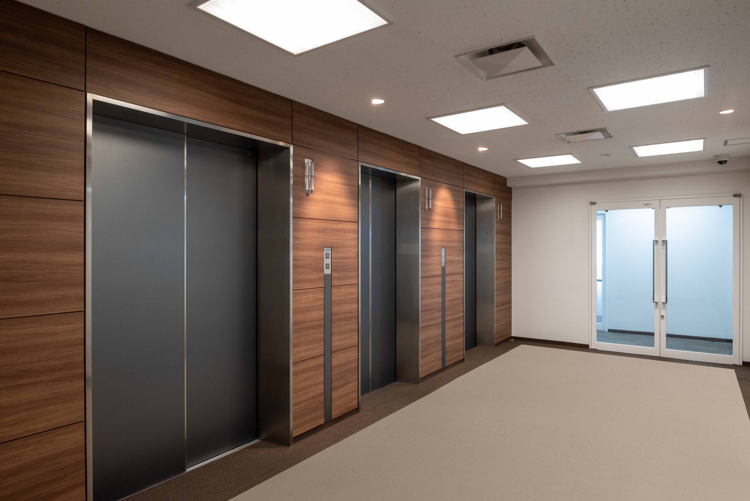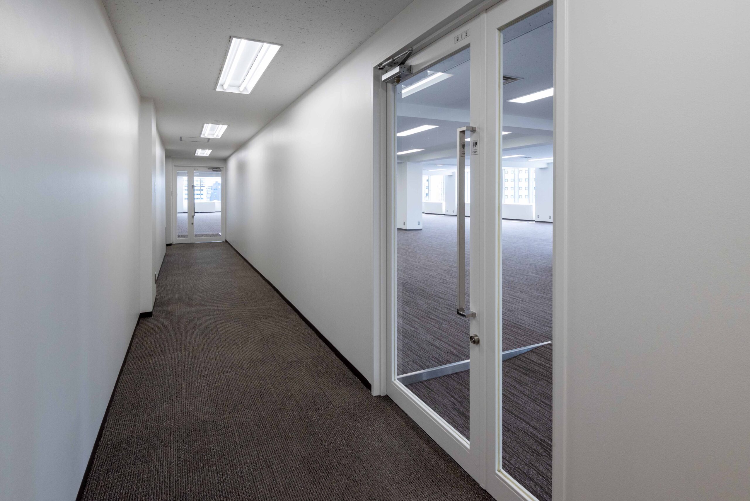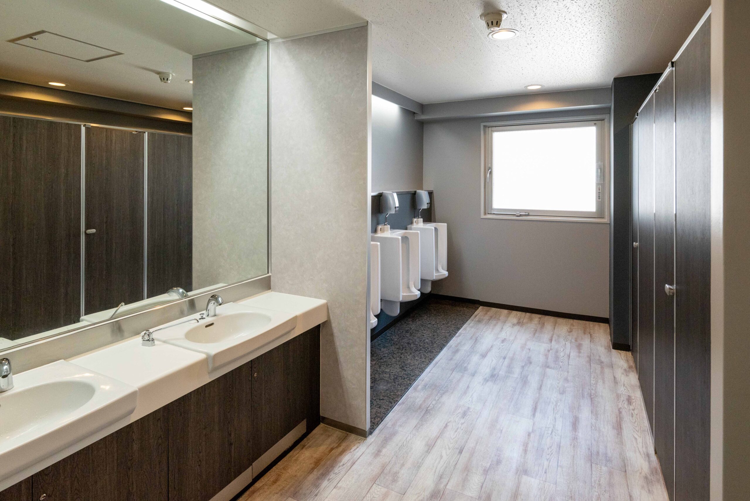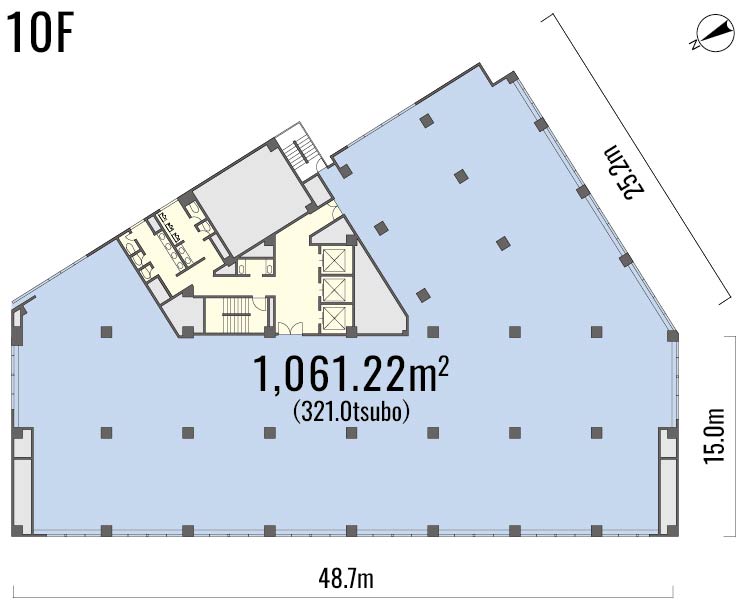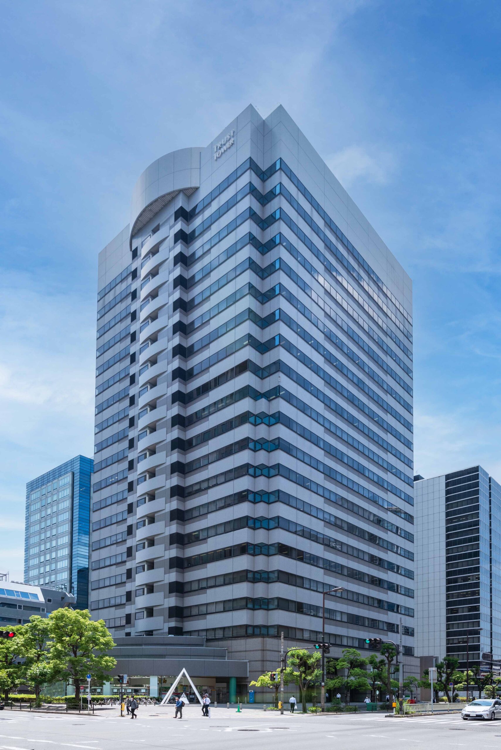- Currently available
SHIN-OSAKA MT BUILDING I
-
Near the station
-
Access convenience
-
Subdivisible
-
Rental conference room
-
Smoking room
-
Renewable energy
Recommended points
・Shinkansen + 3 stations and 4 lines available
・1 floor (approx. 321 tsubo)
・Sections starting at as low as 10 tsubo are also available
・19 large/small conference rooms (17 to 125 m²)
・There is a cafe on the first floor.
Access
4-minute walk from Exit 7 of Shin-Osaka Station (Osaka Metro Midosuji Line)
5-minute walk from Central Exit of Shin-Osaka Station (JR)
5-minute walk from Exit 1 of Nishinakajima-Minamigata Station (Osaka Metro Midosuji Line)
6-minute walk from the West Ticket Gate of Minamikata Station (Hankyu Kyoto Line)
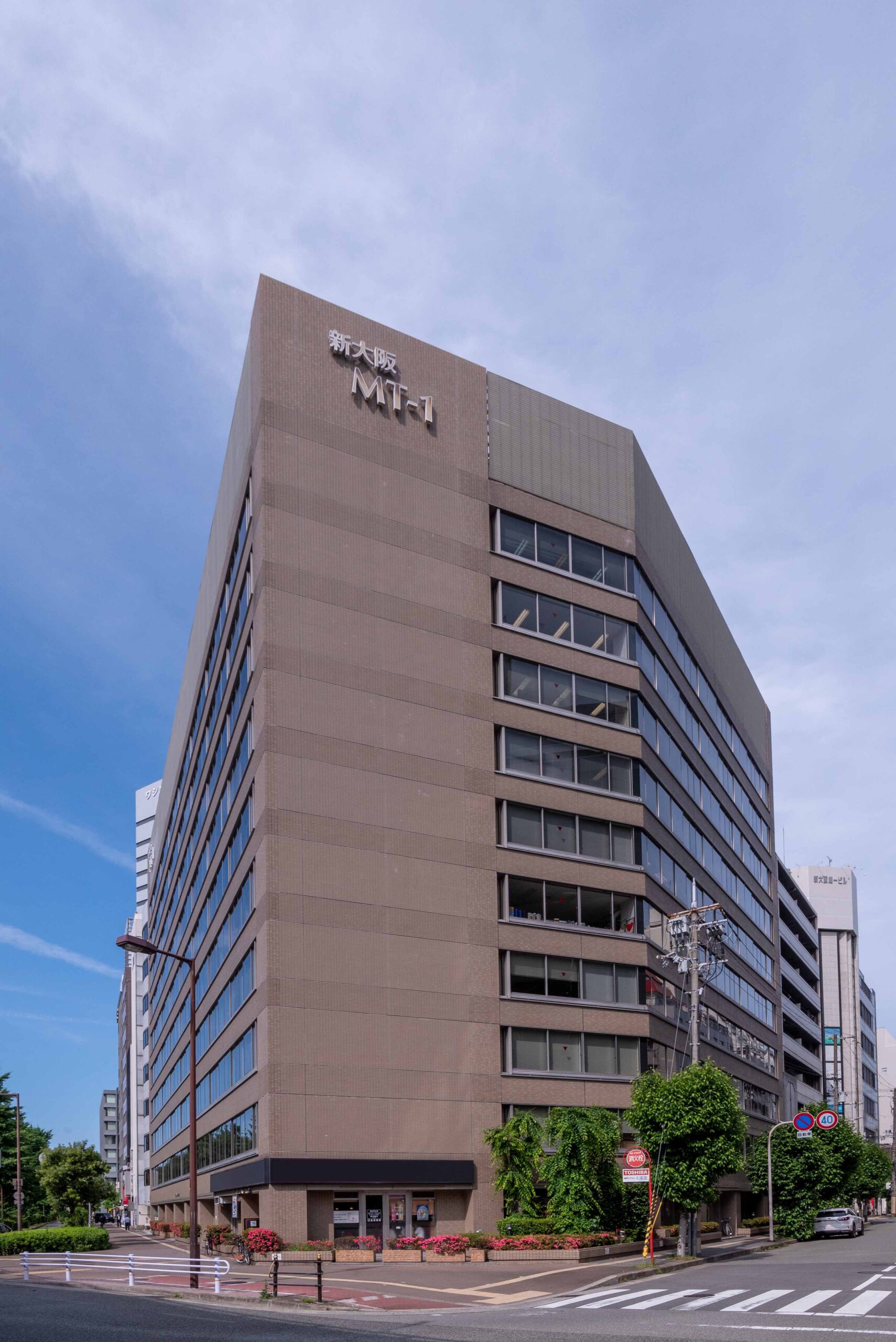
Building outline
| Location | 5-13-9 Nishinakajima, Yodogawa-ku, Osaka City, Osaka Prefecture |
|---|---|
| Site area (size) | 1,538.92 m² (465.5 tsubo) |
| Total floor area | 12,609.68 m² (3,814.4 tsubo) |
| Number of floors | 10 floors above ground |
| Parking lot | 60 spaces (tower parking) |
| Completed | November 1984 |
Rental space information
| Standard floor rental space area |
1,061.22m²(321.0 tsubo) |
|---|---|
| Standard floor ceiling height |
2,430mm |
| Standard floor OA floor |
50mm |
| Floor load of standard floor |
300kg/㎡ |
| Electric capacity | 40VA/m² |

