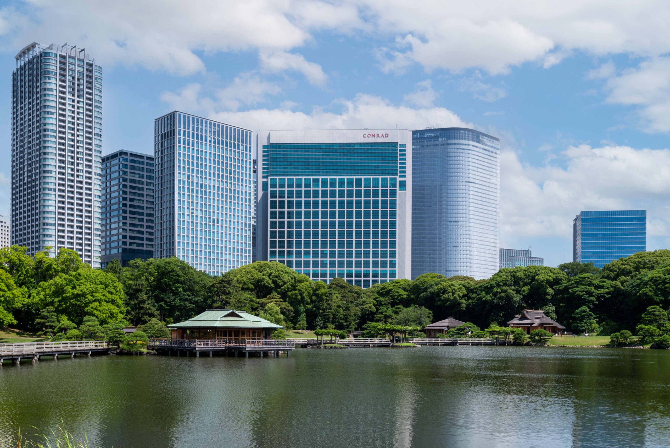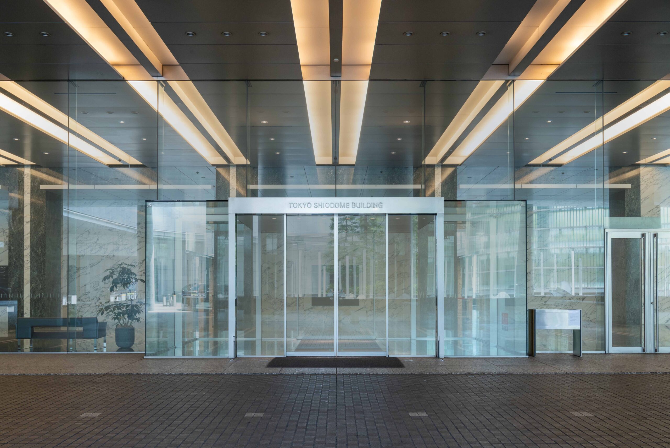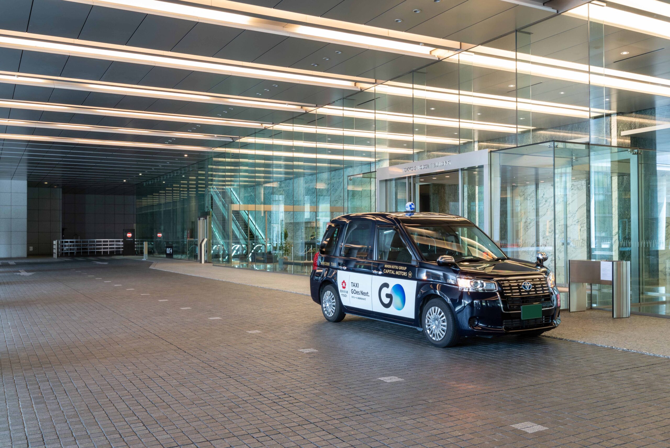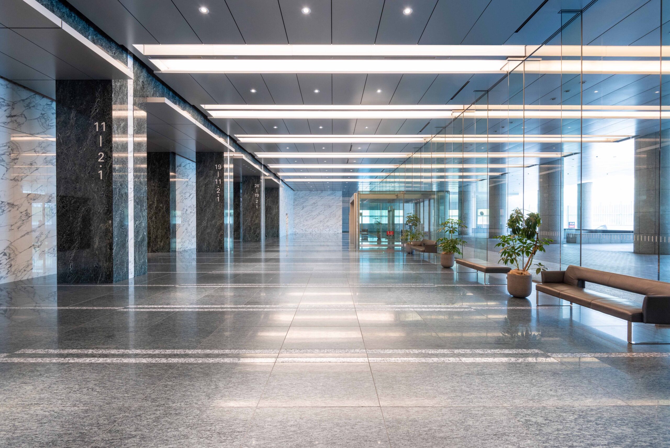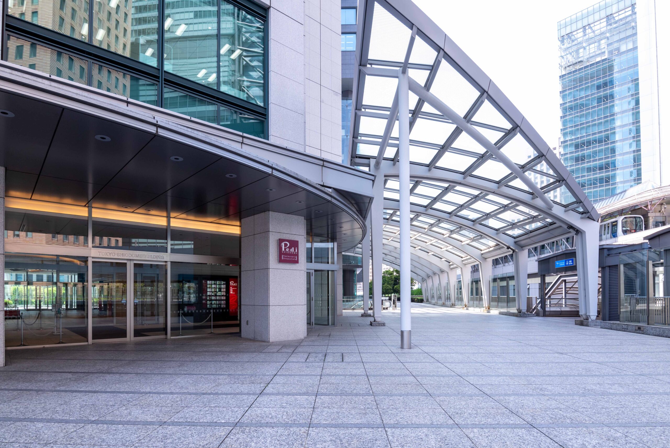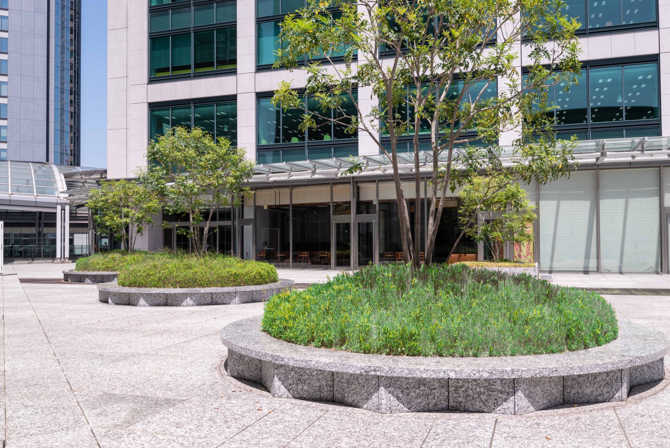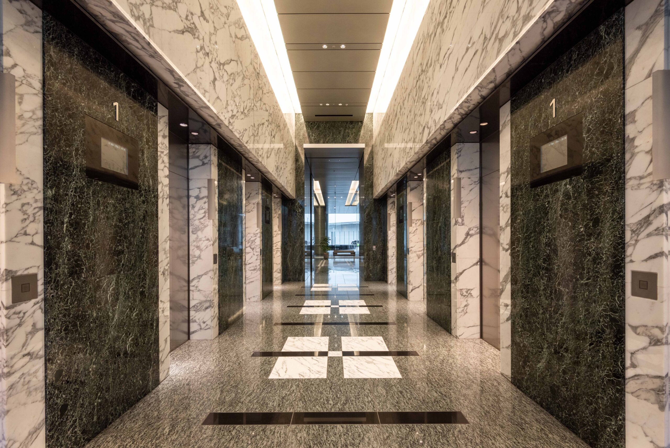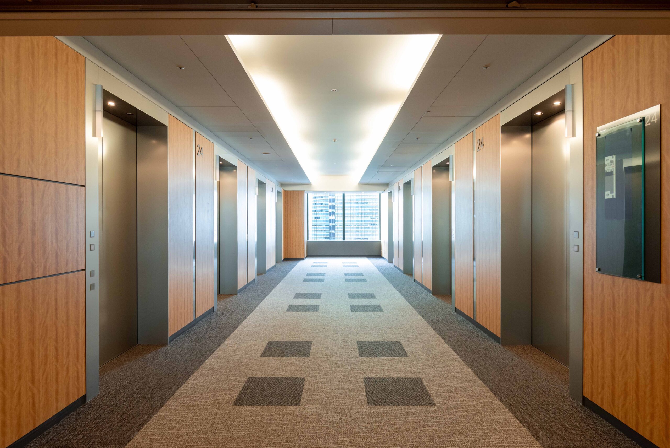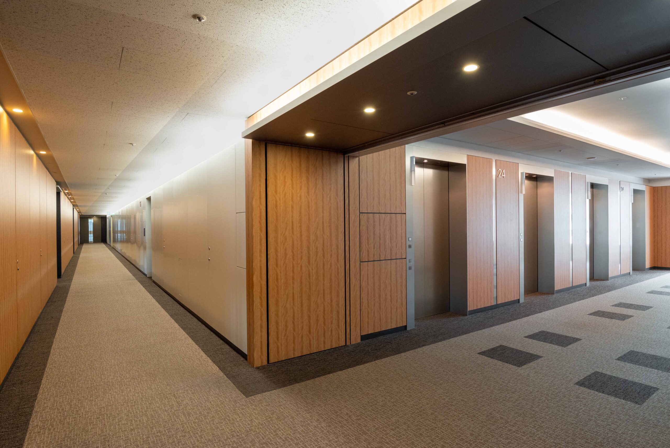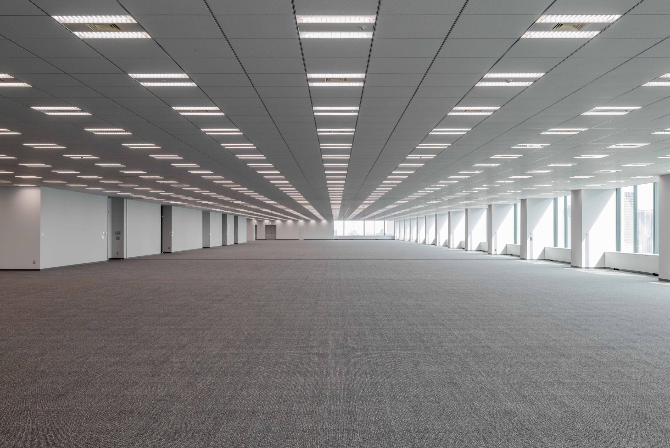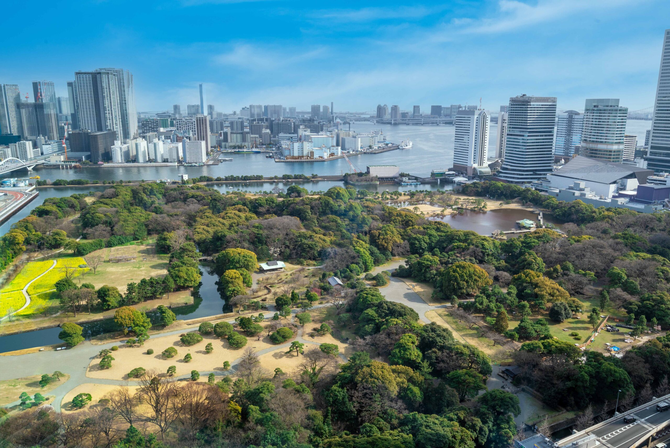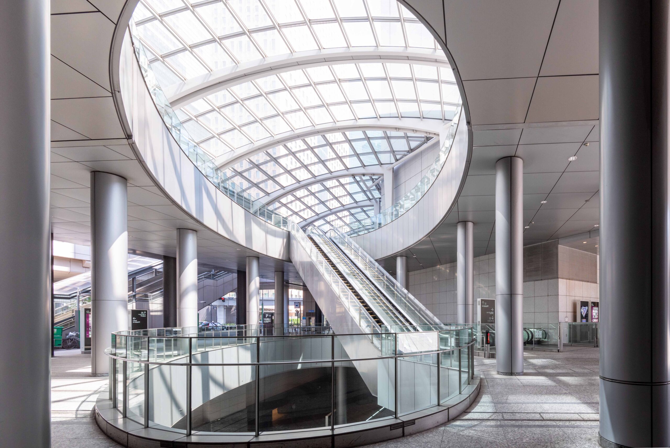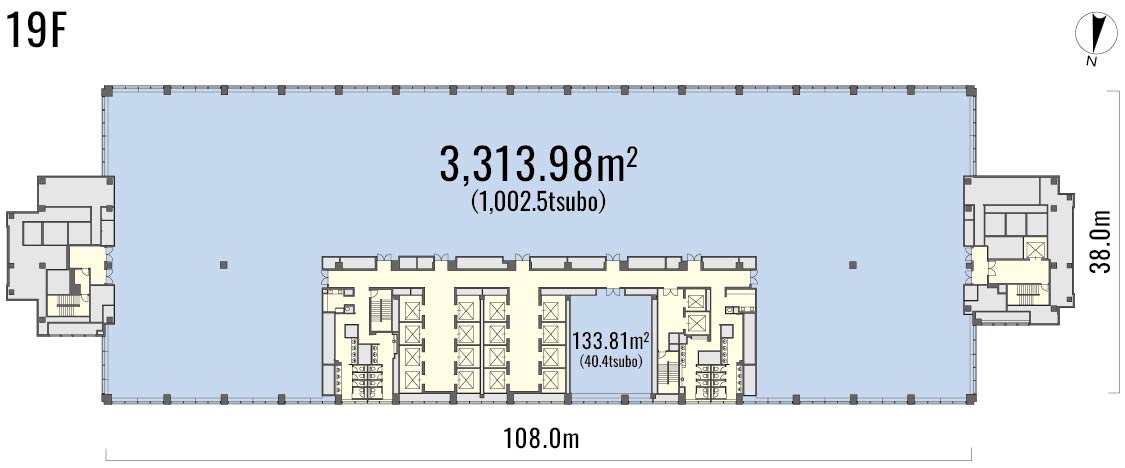- Currently available
TOKYO SHIODOME BUILDING
-
Directly connected to the station
-
Access convenience
-
Large floors
-
Good view
-
Hotel
-
Driveway
-
Convenience store
-
Uninterruptible Power Supply
-
High-level seismic performance
Recommended points
・Elegant entrance lobby + Driveway
・Direct access to Shimbashi Station and Shiodome Station via underground passage
・1 floor (approx. 1,042 tsubo) with a view of Tokyo Bay
・CONRAD TOKYO, a foreign-owned luxury hotel
・Uninterruptible Power Supply lasting approximately 72 hours
Access
1-minute walk from Yurikamome Line Shiodome Sta. District Gate of Shiodome Station (Toei Oedo Line), 1-minute walk from the East Exit (Yurikamome Line)
6-minute walk from the Shiodome gate of Shimbashi Station (Toei Asakusa Line), 7-minute walk from the Shiodome underground gate (JR), 8-minute walk from Exit 4 (Tokyo Metro Ginza Line)
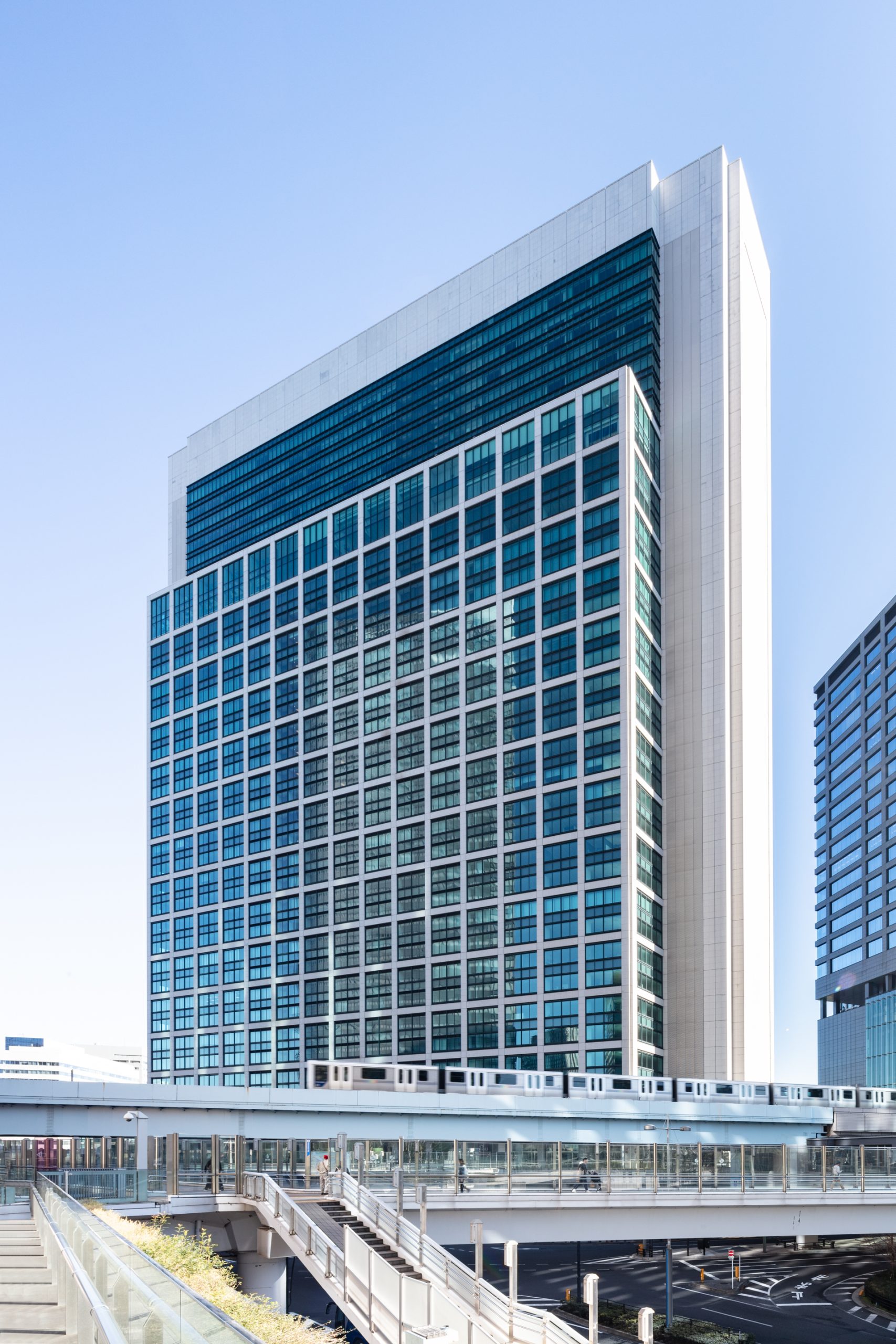
Building outline
| Location | 1-9-1, Higashi-Shinbashi, Minato-ku, Tokyo |
|---|---|
| Site area (size) | 17,847.67 m² (5,398.9 tsubo) |
| Total floor area | 191,394.06 m² (57,896.7 tsubo) |
| Number of floors | 37 floors above ground and 4 below ground |
| Seismic performance | Damping structure |
| Parking lot | Cars: 435 spaces (drive-in parking); motorcycles: 57 spaces |
| Completed | January 2005 |
Rental space information
| Standard floor rental space area |
3,447.79m²(1,042.9 tsubo) |
|---|---|
| Standard floor ceiling height |
2,800 mm (Special floors: 3,000 mm) |
| Standard floor OA floor |
100 mm (Special floors: 300 mm) |
| Floor load of standard floor |
500kg/㎡ |
| Electric capacity | 60V/A㎡ |
| Emergency generator | Rental space supplied |
Recommended Buildings
SHINBASHI 27 MT BUILDING
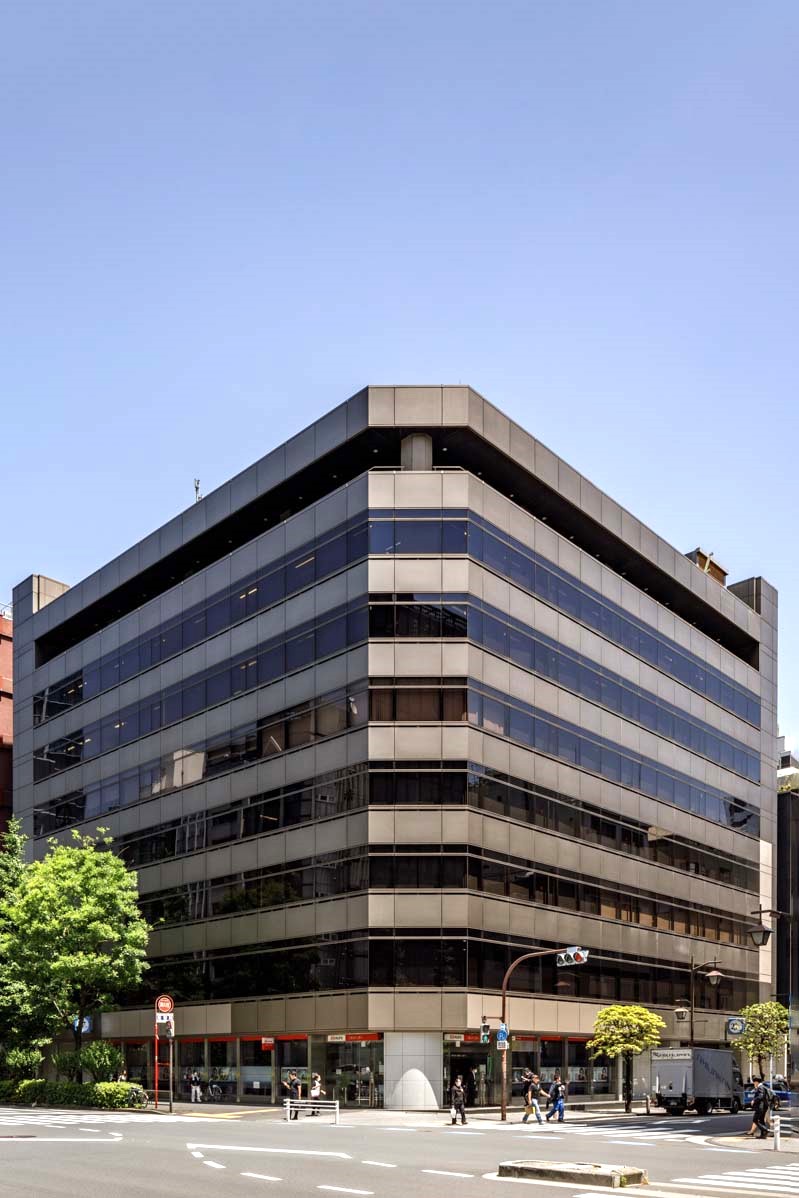
- Standard floor rental space area
- 876.21m²(265.0 tsubo)
- Access
2-minute walk from Exit A1 of Uchisaiwaicho Station (Toei Mita Line)
4-minute walk from the Karasumori Exit of Shimbashi Station (JR/Toei Asakusa Line), 5-minute walk from Exit 8 (Tokyo Metro Ginza Line)
GINZA SHOWA DORI BUILDING
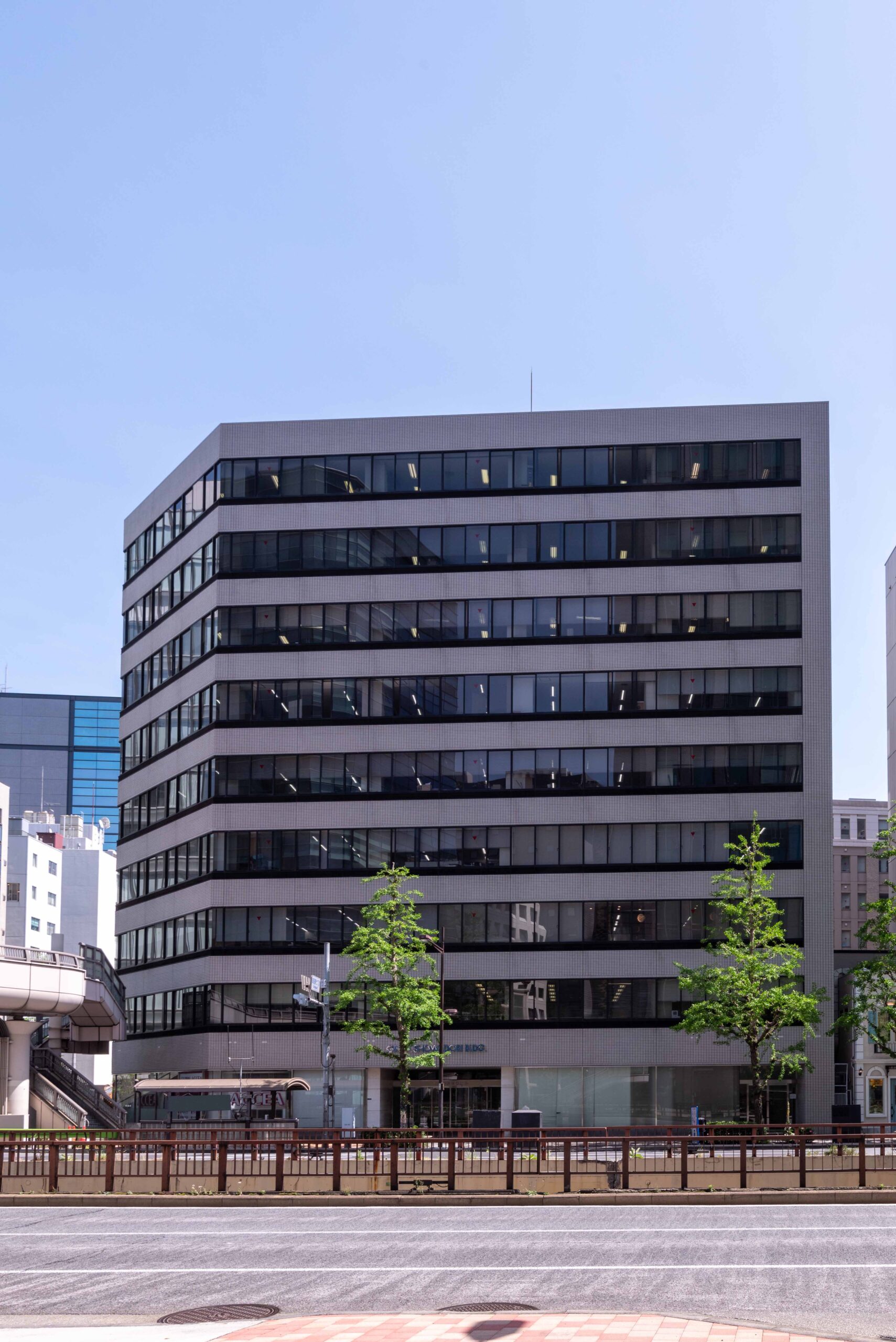
- Standard floor rental space area
- 552.02m²(166.9 tsubo)
- Access
4-minute walk from Exit A3 of Tsukijishijo Station (Toei Oedo Line)
5-minute walk from Exit 4 of Higashi-ginza Station (Tokyo Metro Hibiya Line/Toei Asakusa Line)
6-minute walk from Exit 1 of Shimbashi Station (Tokyo Metro Ginza Line)
8-minute walk from the East Exit of Shiodome Station (Yurikamome Line)
SHINBASHI ANNEX
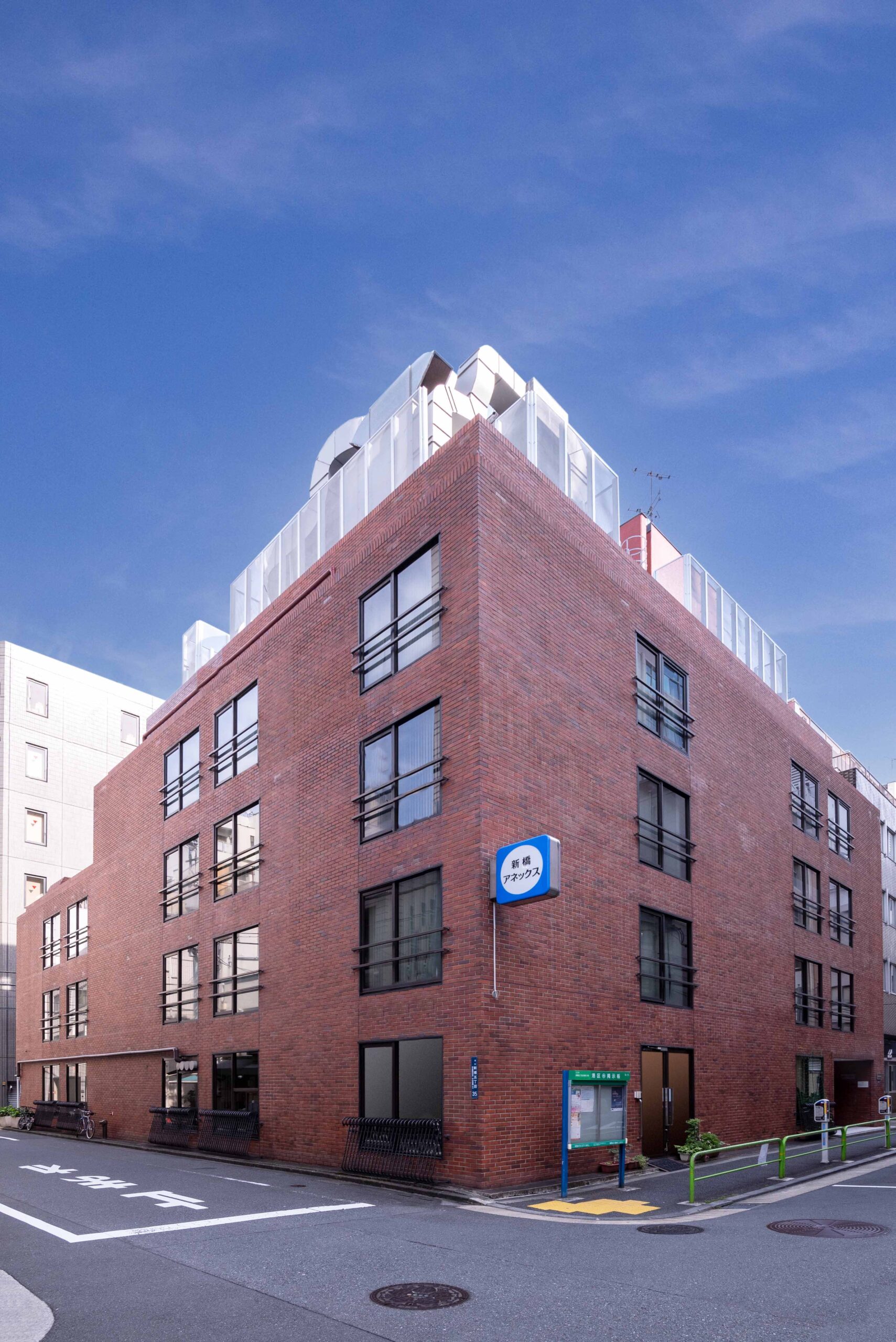
- Standard floor rental space area
- 540.13m²(163.3 tsubo)
- Access
4-minute walk from Exit A4 of Onarimon Station (Toei Mita Line)
9-minute walk from the Karasumori Exit of Shimbashi Station (JR), 9-minute walk from Exit A1 (Tokyo Metro Ginza Line/Toei Asakusa Line)
SHINBASHI 2-CHOME MT BUILDING
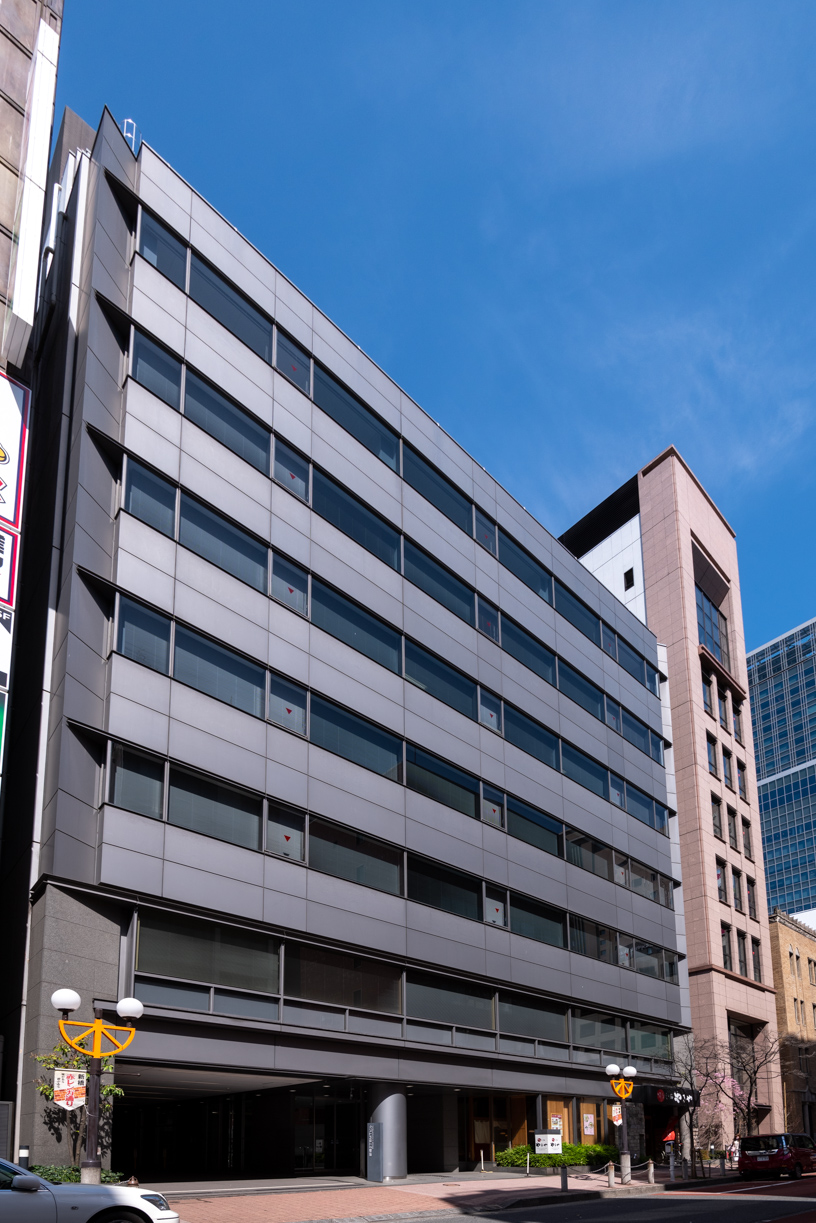
- Standard floor rental space area
- 536.58m²(162.3 tsubo)
- Access
2-minute walk from Exit A1 of Uchisaiwaicho Station (Toei Mita Line)
2-minute walk from Exit 8 of Shimbashi Station (Tokyo Metro Ginza Line/Toei Asakusa Line), 3-minute walk from the Hibiya Exit (JR Line)

